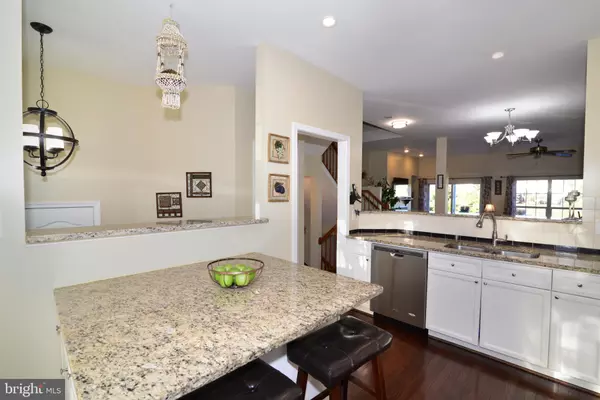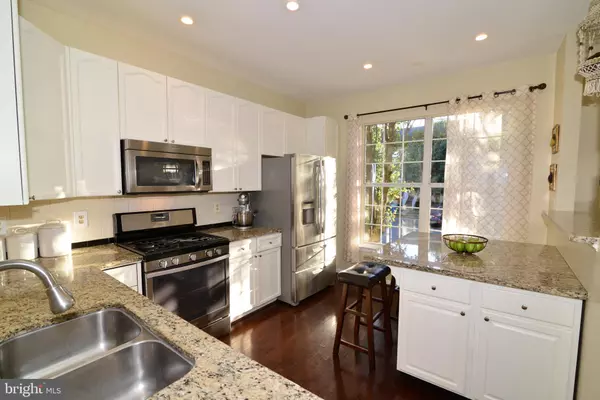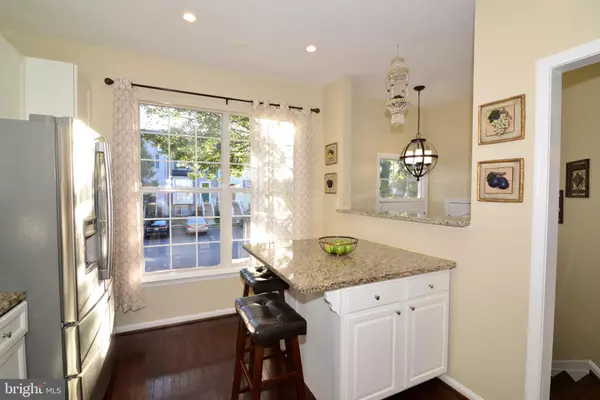$475,000
$460,000
3.3%For more information regarding the value of a property, please contact us for a free consultation.
21082 MOSSY GLEN TER Ashburn, VA 20147
4 Beds
4 Baths
2,160 SqFt
Key Details
Sold Price $475,000
Property Type Townhouse
Sub Type Interior Row/Townhouse
Listing Status Sold
Purchase Type For Sale
Square Footage 2,160 sqft
Price per Sqft $219
Subdivision Ashburn Village
MLS Listing ID VALO423732
Sold Date 11/24/20
Style Other
Bedrooms 4
Full Baths 3
Half Baths 1
HOA Fees $113/mo
HOA Y/N Y
Abv Grd Liv Area 1,440
Originating Board BRIGHT
Year Built 1996
Annual Tax Amount $3,920
Tax Year 2020
Lot Size 1,742 Sqft
Acres 0.04
Property Description
Welcome Home to Ashburn Village, a premiere planned community with the best amenities in Ashburn. You will feel right at home in your lovely Lakefront house when you enter noticing your refinished hardwood floors and your updated kitchen with newer stainless steel appliances. The large pass-through allows you to keep connected to the rest of the main level while enjoying the amazing view. You have great access to your deck to take in the unobstructed beauty of Lake Tippecanoe. Your upper level features a primary bedroom with vaulted ceilings & amazing views. A walk-in closet & private bath with a large tub, separate shower, & spacious vanity completes your owners' suite. The additional two bedrooms with a second full bath finishes your top level. The lower level features a wonderful fourth bedroom with amazing storage and a third full bathroom. Your large recreation room has access to your fully fenced backyard, opening to community green space and Lake Tippoconoe! Convenient access to all major commuter routes (267, 7, 28), and new metro access. Just a short drive to the airport. Walking distance to shopping, grocery stores, restaurants, and more! You don't want to miss out on this rare lake-view listing!
Location
State VA
County Loudoun
Zoning 04
Rooms
Basement Full
Interior
Hot Water Natural Gas
Heating Forced Air
Cooling Central A/C
Fireplaces Number 1
Fireplaces Type Fireplace - Glass Doors, Gas/Propane
Fireplace Y
Heat Source Natural Gas
Exterior
Exterior Feature Deck(s), Patio(s)
Garage Spaces 2.0
Parking On Site 2
Amenities Available Baseball Field, Basketball Courts, Bike Trail, Common Grounds, Community Center, Fitness Center, Hot tub, Lake, Pool - Indoor, Pool - Outdoor, Reserved/Assigned Parking, Sauna, Tennis Courts, Volleyball Courts, Water/Lake Privileges
Water Access N
Accessibility None
Porch Deck(s), Patio(s)
Total Parking Spaces 2
Garage N
Building
Story 3
Sewer Public Sewer
Water Public
Architectural Style Other
Level or Stories 3
Additional Building Above Grade, Below Grade
New Construction N
Schools
Elementary Schools Dominion Trail
Middle Schools Farmwell Station
High Schools Broad Run
School District Loudoun County Public Schools
Others
HOA Fee Include Common Area Maintenance,Management,Pool(s),Recreation Facility,Reserve Funds,Road Maintenance,Snow Removal,Trash
Senior Community No
Tax ID 086202636000
Ownership Fee Simple
SqFt Source Assessor
Special Listing Condition Standard
Read Less
Want to know what your home might be worth? Contact us for a FREE valuation!

Our team is ready to help you sell your home for the highest possible price ASAP

Bought with Kiran Morzaria • Samson Properties





